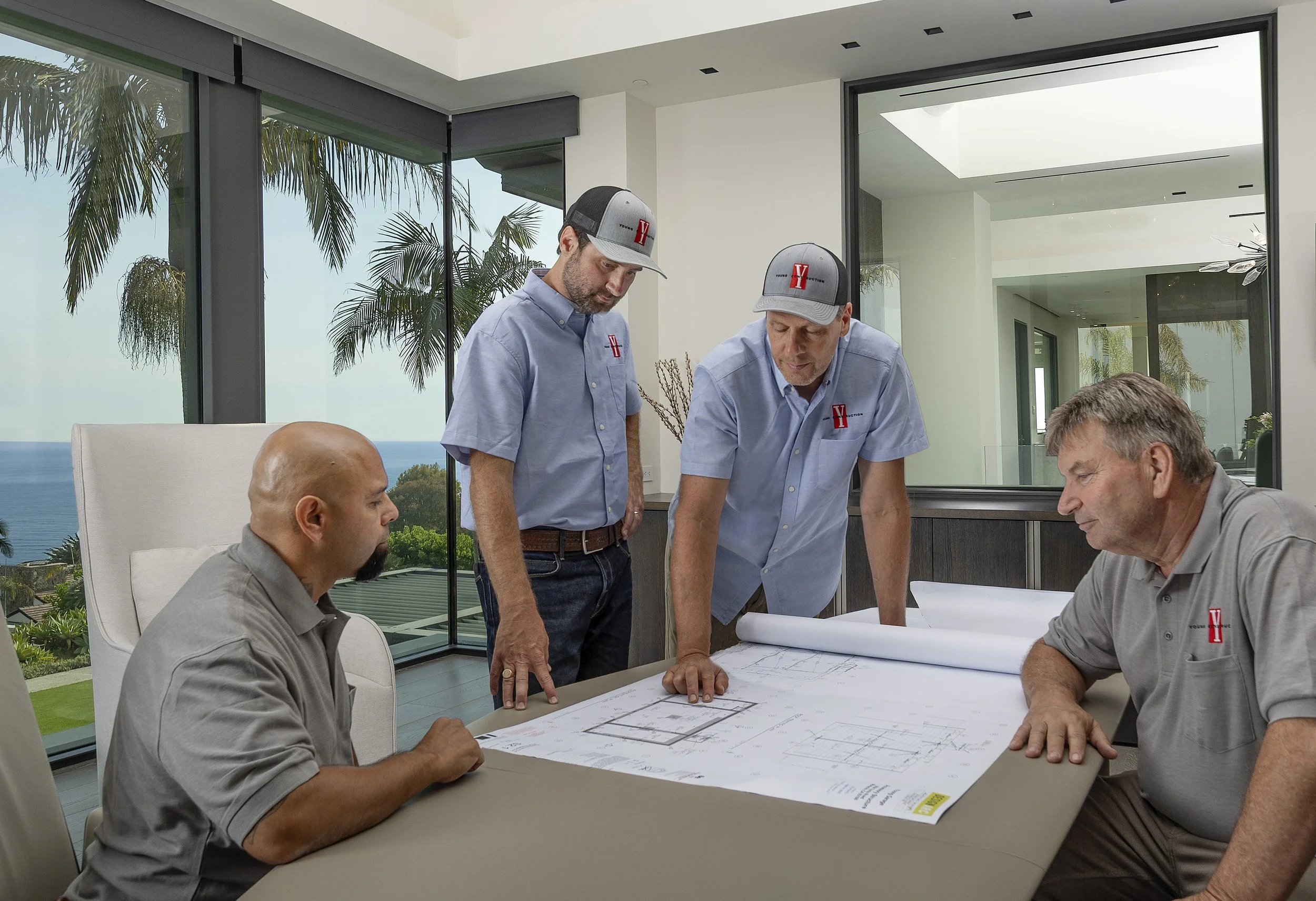Experts in what we do
We pride ourselves on our detail-oriented approach and coming up with cost-effective construction solutions.
Our expertise spans architectural, civil, electrical, landscape, mechanical, and structural disciplines, allowing us to deliver a comprehensive analysis of every project.
Cost
We take a proactive approach to cost control, beginning before the design phase and continuing through construction. Through ongoing monitoring, forecasting, and detailed accounting, we ensure your project remains on budget.
We provide weekly or bi-weekly progress estimates—starting with a schematic or conceptual budget based on minimal details and drawings — and progressing to complete construction cost estimates based on detailed design documents.
With our local experience in market prices and experience in bidding building components and systems, our input into the budgeting process is invaluable.
schedule
We take a proactive approach to scheduling, working closely with clients, design consultants, and contractors to develop the most effective project timelines. This includes identifying key milestones, including owner-required milestones, and developing a Critical Path Method (CPM) schedule.
We thoroughly review subcontractors’ baseline schedules, ensuring their sequencing aligns with our plan. As construction progresses, we continuously monitor and update the schedule. When needed, we provide resource- and cost-loaded schedules, along with detailed analyses to assess change orders or delay claims.
Review
Quality assurance reviews across all architectural, structural, and related design disciplines are essential to the success of every Young Construction project. Drawing on years of experience, our quality control process includes a thorough review of project specifications for each construction phase, including material selections and all items noted as “as indicated” on coordinated drawings. We also do a comprehensive review of the finish schedule to ensure materials align with project specifications. To prevent major coordination errors, we utilize drawing overlays to compare floor plans across all disciplines, and undergo a detailed examination of structural and architectural drawings to verify that all grid lines, column locations, slab elevations, and other key design elements are fully coordinated. Finally, we verify that design schedules within architectural and structural drawings are accurate and properly referenced on floor plans and elevations.




